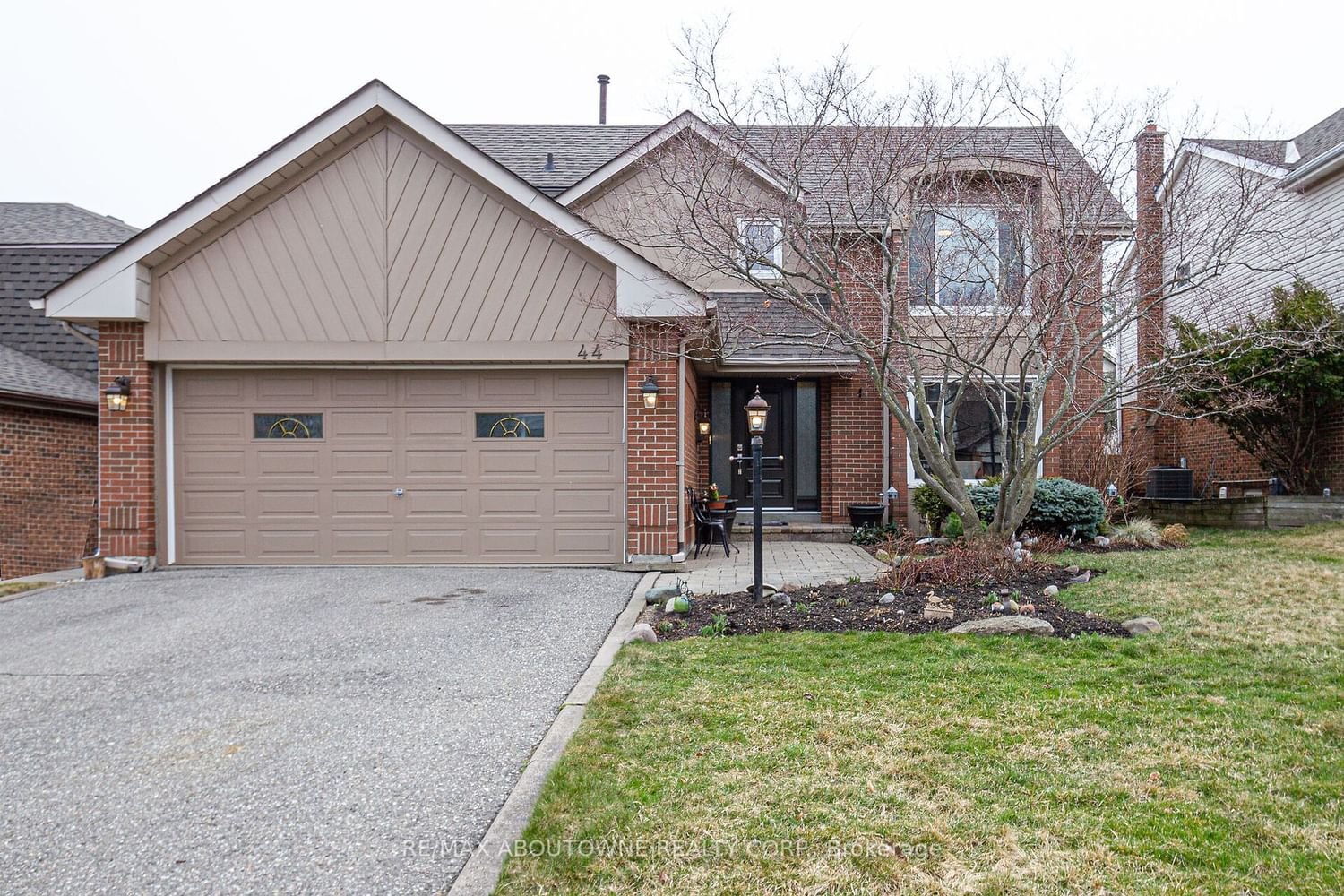$1,249,000
$*,***,***
4+0-Bed
3-Bath
2000-2500 Sq. ft
Listed on 3/18/24
Listed by RE/MAX ABOUTOWNE REALTY CORP.
Home for all seasons! Welcome to this great layout 4 bedroom detached home, on a quiet crescent, featuring oversized living/dining room, family room with wood burning fireplace (as is) & hardwood floor, sun-filled greenhouse kitchen with quartz countertop, backsplash, s/s appliances & great size breakfast area that leads you to a backyard with an inground pool. Primary bedroom with sitting area, ensuite & large walk-in closet. All other bedrooms can fit king size bed! Fully finished basement for your entertaining. Main floor laundry room with an inside entry to a double car garage. Driveway can fit 4 large vehicles or 6 smaller cars. Roof (2016), Fence (2022), Garage door opener(2022), Front and side door(2018) Furnace (2012), Kitchen (2015), Upgraded windows(2002), Pool liner (2020) ,Pool Pump (2022). Walking distance to nearest park and trails and to Khalsa Community school. Just minutes from HWY 410.
pool heating blanket and fully fenced pool
W8151694
Detached, 2-Storey
2000-2500
9+2
4+0
3
2
Attached
6
31-50
Central Air
Finished
Y
Y
N
Alum Siding, Brick
Forced Air
Y
Inground
$5,809.75 (2023)
120.14x50.06 (Feet)
